|
|
|
|
|
|
The prototype
|
|
|
|
|
|
|
|
Sorry, there isn’t one. This is a “could have been” structure, more or less following the types that were erected during the construction period of the RhB and used for various purposes.
|
|
|
|
|
|
|
|
Materials
|
|
|
|
|
|
|
|
This structure started out as two of the inexpensive Model Power kits representing Alpine ski huts. Judicious cutting and splicing enlarges the building’s length. That corrects the “cute” factor to a large extent.
|
|
|
|
|
|
|
|
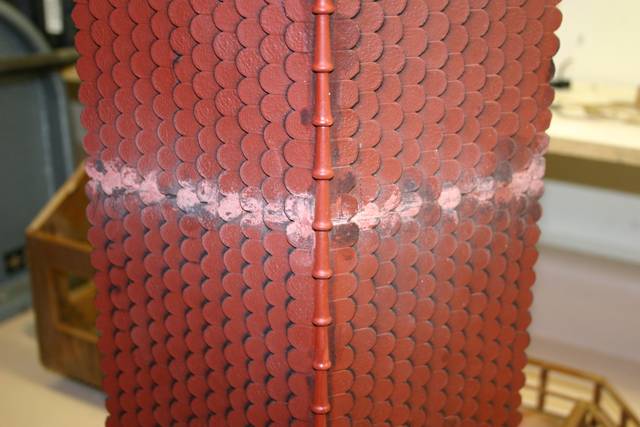
|
Patching and filling the extended roof...
|
|
|
|
|
|
|
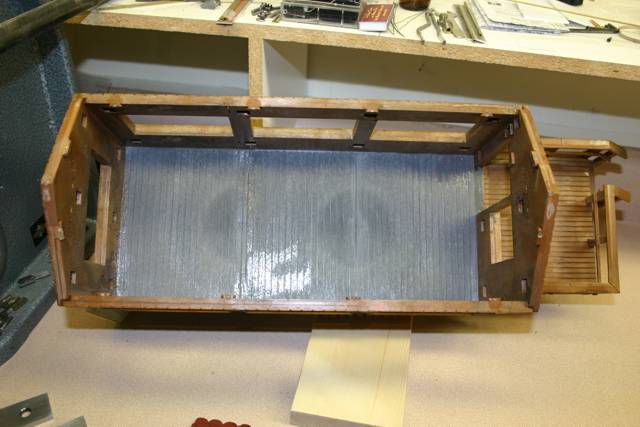
|
same for the walls and the floor ....
|
|
|
|
|
|
|
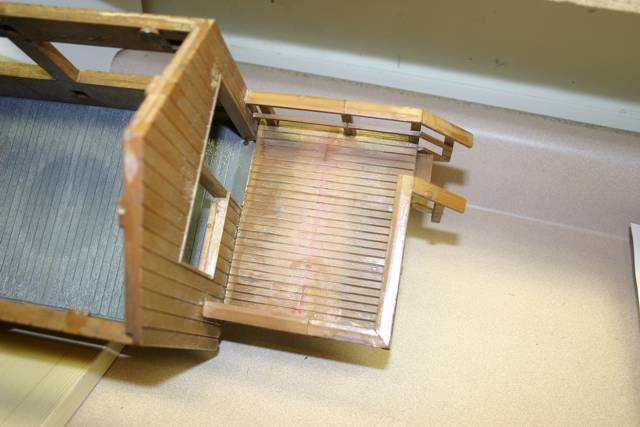
|
as well as the landing on the outside.
|
|
|
|
|
|
|
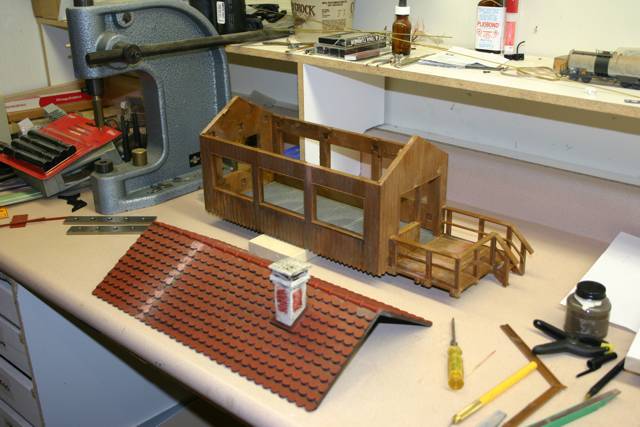
|
Interim result.
|
|
|
|
|
|
|
Prepping the roof - fill and sand the joint. The parts are never that uniform that this wouldn’t leave tell-tale signs.
|
|
|
|
|
|
|
|
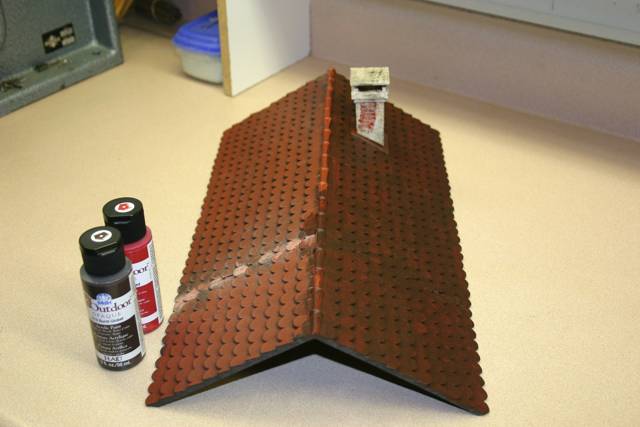
|
Colour test on one side of the roof
|
|
|
|
|
|
|
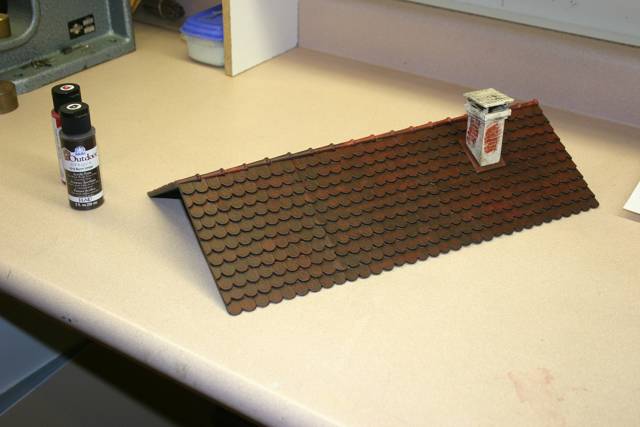
|
Darker colours help to hide the tell-tale signs
|
|
|
|
|
|
|
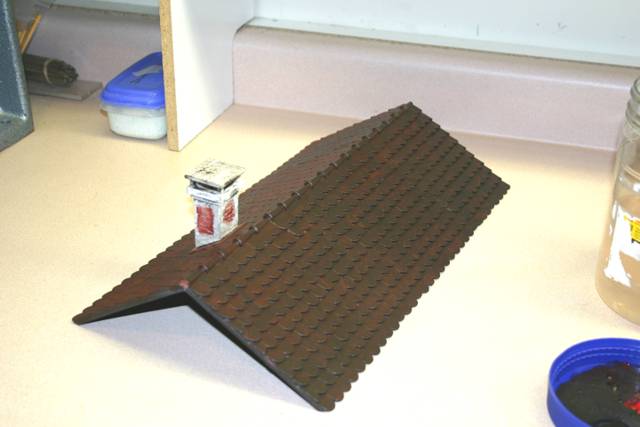
|
Second side
|
|
|
|
|
|
|
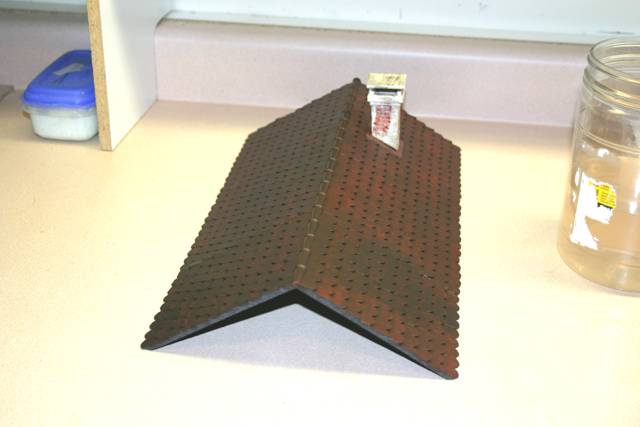
|
Acceptable
|
|
|
|
|
|
|
Next are the windows, first they needed to be repainted to a warm wood colour instead of the silvery tone they had. Then there’s the detailed interior ...
|
|
|
|
|
|
|
|
|
|
|
Next Page
|
|
|
|
|
|