|
This is a complete scratch job, including the design which is patterned after the typical Grison prototypes. Even the construction method is very similar to the real world item, albeit scaled down to 1:22.5.
|
|
|
|
|
|
|
© drawing removed to prevent unauthorized use any question contact webmaster
|
|
|
|
|
|
|
|
The building plan with the basic dimensions.
|
|
|
|
|
|
|
|
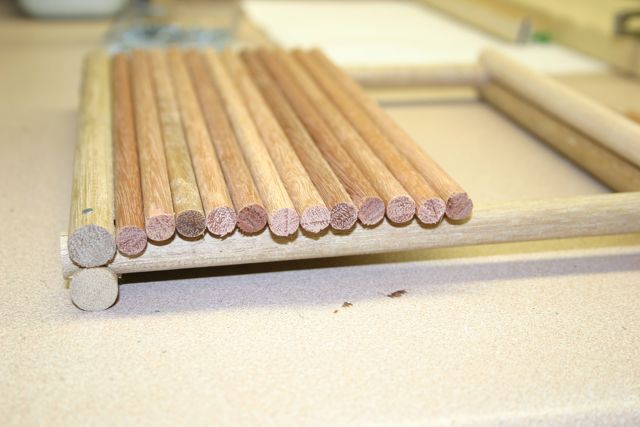
|
|
|
|
|
|
|
|
The support frame and part of the floor.
|
|
|
|
|
|
|
|
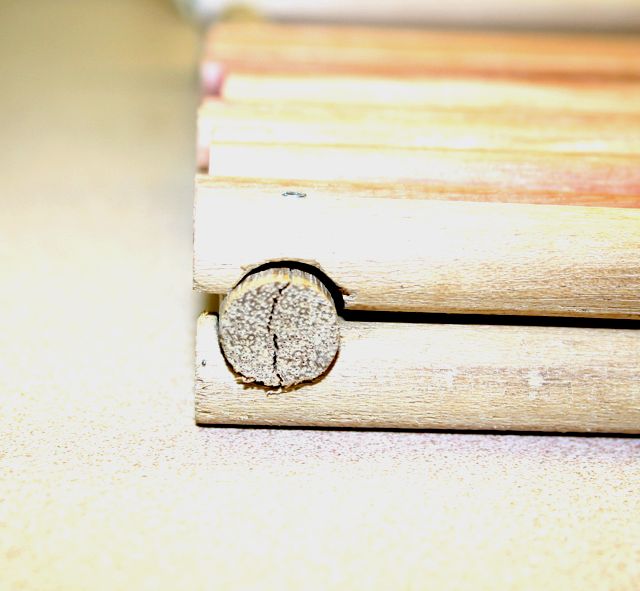
|
|
|
|
|
|
|
|
Notching the logs
|
|
|
|
|
|
|
|
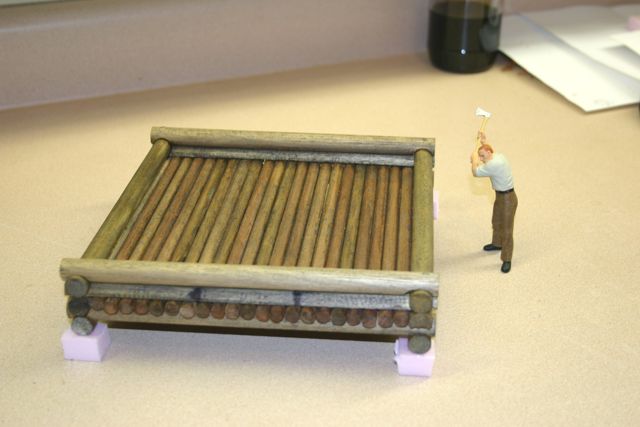
|
|
|
|
|
|
|
|
First courses of logs, with temporary “stone” supports.
|
|
|
The man swinging the axe is 1:22.5 scale
|
|
|
|
|
|
|
|
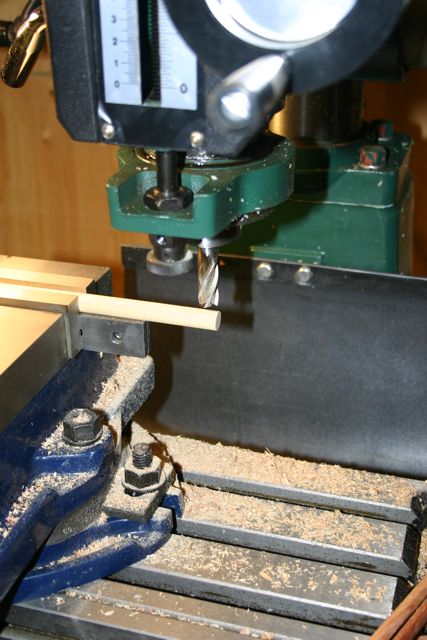
|
|
|
|
|
|
|
|
Speedy work using the milling machine to notch the logs.
|
|
|
|
|
|
|
|
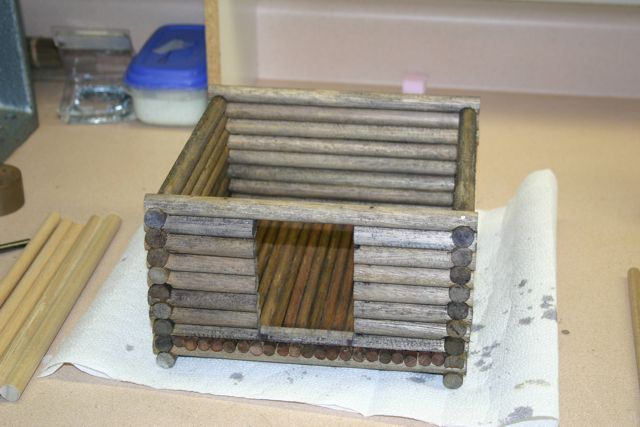
|
|
|
|
|
|
|
|
Walls and floor built and weathered
|
|
|
|
|
|
|
|
|
|
|
Next page
|
|
|
|
|
|