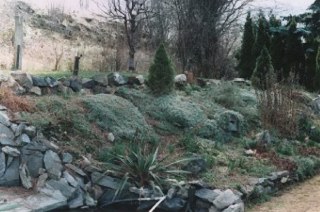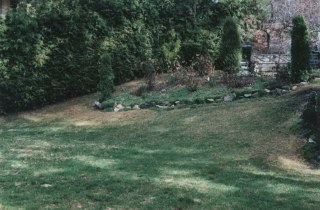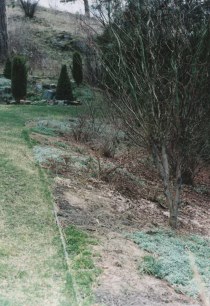|
As mentioned, ideas and imagination are the main driving forces when planning a layout regardless of scale or size.
|
|
|
The hard realities one bumps up against are the parameters. To fit a giant Large Scale layout in a small garden plot is just not possible, not even if one tries the spaghetti-bowl approach.
|
|
|
Also, most of us have a few other uses for space that is shared by a model railroad. Not to mention the possibility of family members having entirely different ideas for that same space. In short there are a few elements that need to be considered!
|
|
|
Making a list of things one absolutely has to have on the layout is a good idea. Building a mountain railroad starting with a piece of land that is absolutely flat is possible but a lot of work. Building the great plains on the side of a hill is a real stretch!
|
|
|
The garden we are working with slopes from a ridge behind the house down to the road. The landscaping was done in terrassed steps, two levels behind the house and three more in the front.
|
|
|
The transition between steps out the back lends itself very nicely to recreate the RhB with its mountainous territory. Admittedly there won't be towering mountain peaks dwarfing the trains, on the other hand we won't have to contend with major avalanche threats, either!
|
|
|
|
|
|
|
|
|
|
|
|

|
This is the typical transition slope between the two levels at the back of the house.
The Muot passing siding will be just below the upper row of
rocks, starting from the left of the picture to where the conical cedar is at the centre.
The stone work from the existing pond is at the bottom of the
picture.
|
|
|
|
|
|
|
Having a secure place to store the rolling stock between running sessions was one of the "must haves".
|
|
|
The logical place for that was inside the garage! Not being inclined to carrying all the rollingstock back and forth called for a Staging Yard which would be accessed through the wall.
|
|
|
Determining where the mainline would meet the existing land contour - just past Preda - governed the height "above ground zero" (AGZ) of Staging. The other given was the clearance to the floor as that space was reserved for storage of business items.
|
|
|
Having a track plan that was interesting to operate and at least partially based on the prototype was a major consideration. Point to point operation was almost considered a given; creating a turn- around loop inside of the garage was out of the question!
Having a loop at the other end is still a possibility but far enough in the future not to worry about it.
|
|
|
Being able to operate the layout early on, that is building it in stages, was an absolute "must".
|
|
|
The lay-of-the-land was very influental as to which stations would be modelled. The portion at the back of the house will be Preda to Muot to BergŁn but without the spiral tunnels of the upper section.
|
|
|
To represent those would have meant moving tons of dirt, burying large portions of track and, short of constructing all the trackbed and tunnels in concrete, most likely a major maintenance nightmare.
|
|
|
Reaching Staging means that Preda - and all the track from there to Staging - has to be elevated above ground. There is a big advantage to this as the track will be high enough above ground to make handling of trains easier.
|
|
|
The other advantage is not having to build a turntable buried in the ground! Tried and true methods of conventional construction can be used instead.
|
|
|
|
|
|
|
|
|

|
The turntable will be located on the righthand side of the picture, on a line about halfways between the two cedars.
|
|
|
|
|
|
|
Descending the first step will get to the side of the house. The landscaping slopes away from the house and also from back to front.
|
|
|
The topography resembles the situation at BergŁn. A certain amount of earth moving will be required but not more than what is justifiable.
|
|
|
However quite a bit of the existing shrubbery and some trees will have to go!
|
|
|
|
|
|
|
|
|

|
The area to the right of the lawn edging will become the station site of BergŁn.
The terrain slopes to the right and towards the camera.
|
|
|
|
|
|
|
BergŁn will be the temporary "End of the Line". Eventually the line is planned to be extended out in front of the house but this will only happen after the continuous running loop around the pond area is operational.
|
|
|
In the meantime the line will be confined to the relative seclusion of the back yard.
|
|
|
|
|
|
|
|
|
|
|
|