|
|
|
|
|
|
Staging
|
|
|
|
|
|
|
|
|
This part was built in 2000. Of necessity at the same time as the storage areas below and above it. Room for all those items which are listed as “we have a spare one!”
|
|
|
|
|
|
|
|
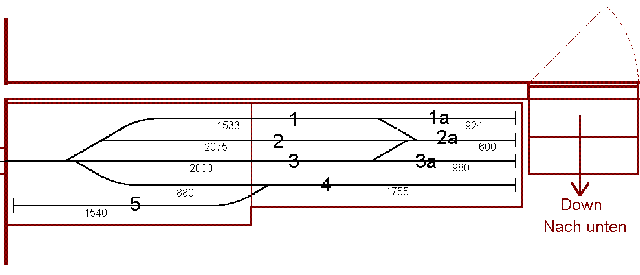
|
Trackplan
|
|
|
|
|
|
|
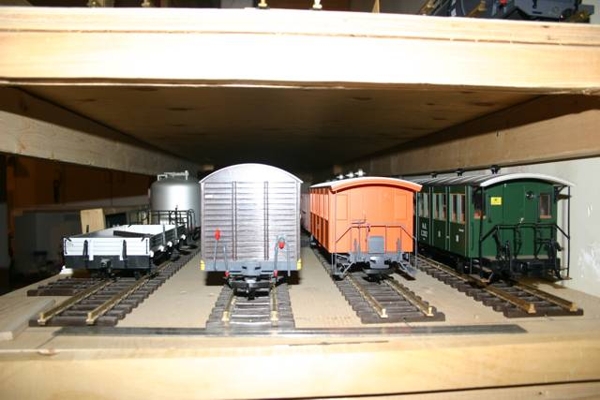
|
View from the stairs
|
|
|
|
|
|
|
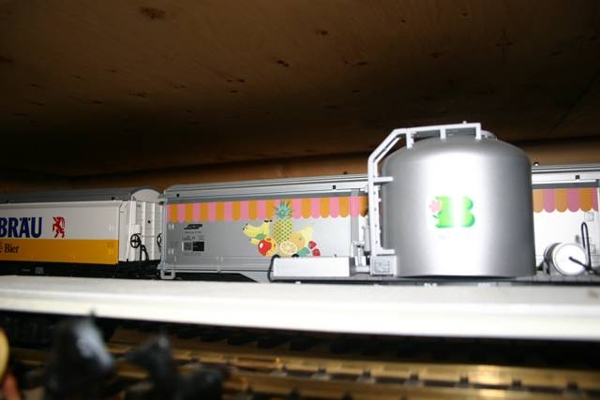
|
View from the workshop
|
|
|
|
|
|
|
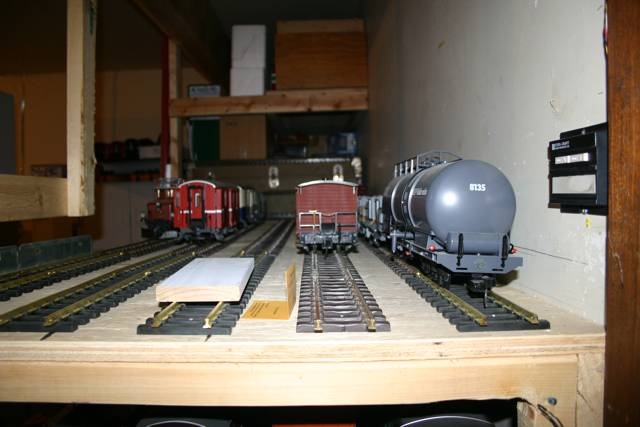
|
The “Fiddel Yard” for the rolling stock not in use.
|
|
|
|
|
|
|
The swivelling viaduct
|
|
|
|
|
|
|
|
The line exits from staging straight onto the viaduct, track on the viaduct is Aristo’s five foot radius. Since this access along the garage is the most often used, it was an absolute must that the viaduct could be opened, in this case swing it out of the way. The track is approx. forty inches above the ground.
|
|
|
|
|
|
|
|
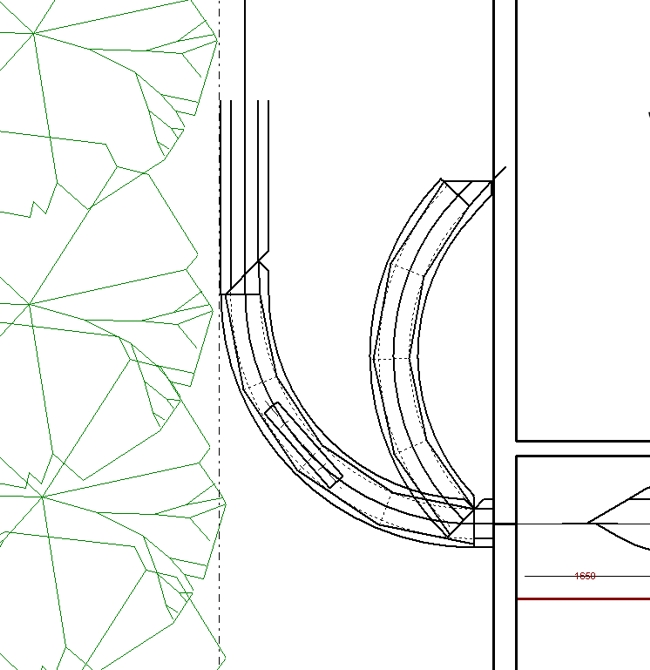
|
Drawing of the swivelling viaduct
|
|
|
|
|
|
|
The viaduct, similarities to the Landwasser viaduct are intended, is built as a polygon. There are only four arches and the piers are much lower. The basic substructure was built in 2001 and underwent longterm tests in location. 2007 the base plate was reinforced with 2 inch angle iron to correct some sagging which happend over time. Again the delay was an advantage, if the viaduct would have been fully clad and finished, it would have been more difficult..
|
|
|
|
|
|
|
|
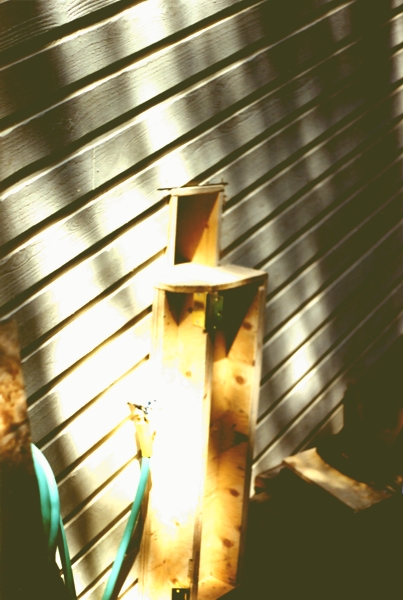
|
Exit from staging
|
|
|
|
|
|
|
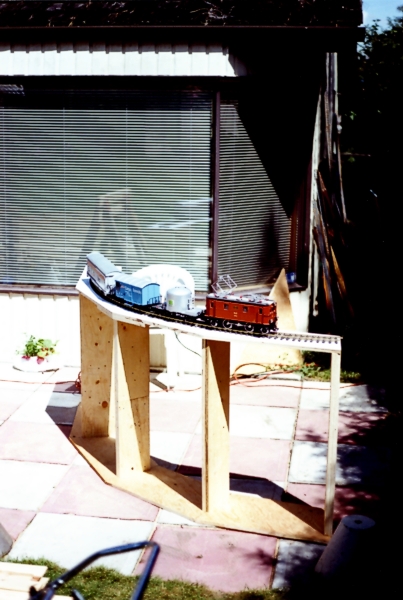
|
Substructure
|
|
|
|
|
|
|
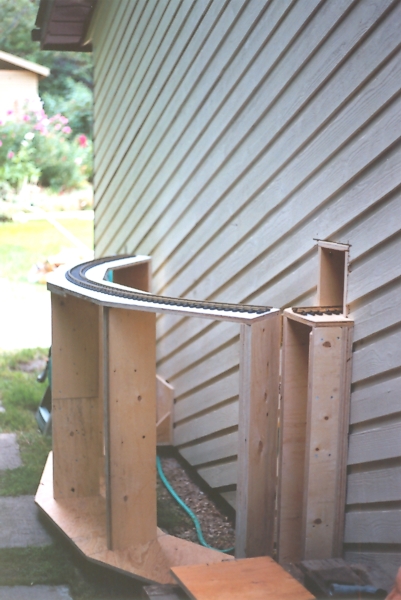
|
Viaduct in open position
|
|
|
|
|
|
|
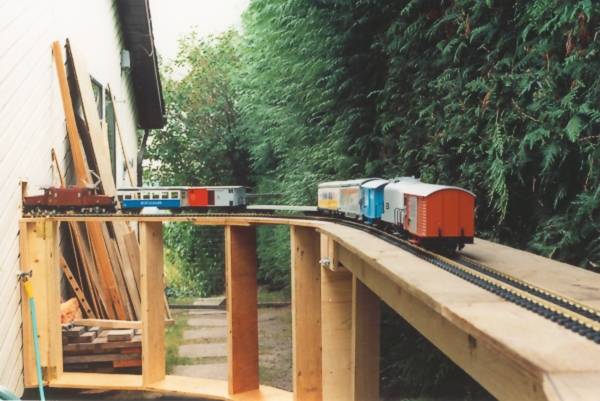
|
Closed position with a photo-op wayfreight
|
|
|
|
|
|
|
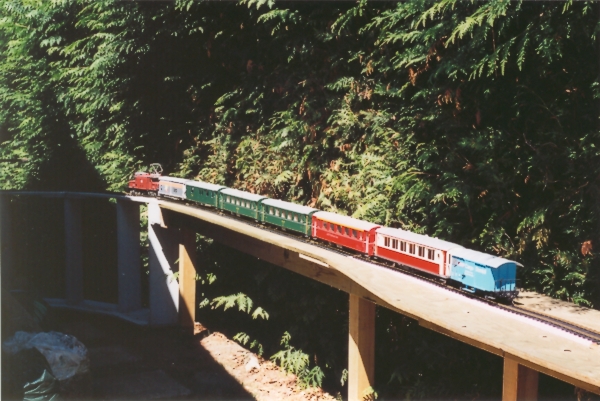
|
Krok with an express train heading across the viaduct.
|
|
|
|
|
|
|
|
|
|
Next page
|
|
|
|
|
|